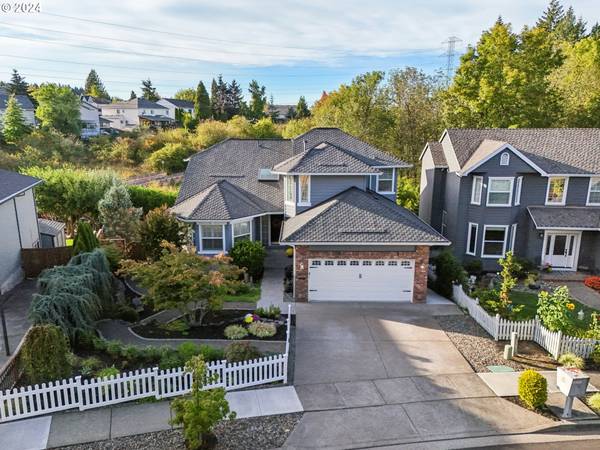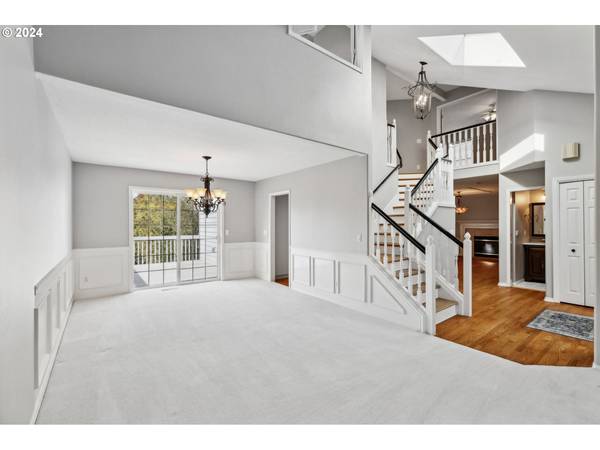Bought with Redfin
For more information regarding the value of a property, please contact us for a free consultation.
Key Details
Sold Price $835,000
Property Type Single Family Home
Sub Type Single Family Residence
Listing Status Sold
Purchase Type For Sale
Square Footage 3,610 sqft
Price per Sqft $231
Subdivision Sexton Mountain
MLS Listing ID 24496611
Sold Date 12/09/24
Style Contemporary, Traditional
Bedrooms 4
Full Baths 3
Condo Fees $50
HOA Fees $4/ann
Year Built 1996
Annual Tax Amount $9,536
Tax Year 2024
Lot Size 9,147 Sqft
Property Description
Nestled in a peaceful cul-de-sac, this beautifully updated 3-story residence offers a private oasis, surrounded by three parks and scenic walking trails. Step inside to discover a large updated kitchen that's a chef's paradise and warm gathering place, featuring two sinks, three ovens, and a 6-burner Viking gas range with griddle— perfect for culinary creations and entertaining. The vaulted ceilings with exposed beams add a touch of elegance and spaciousness to the main living areas. Retreat to the luxurious primary suite, your personal sanctuary complete with modern finishes and ample closet space. Enjoy morning coffee or evening sunsets from the balcony off the dining room, overlooking the serene landscape. The lower level boasts a full bedroom and bathroom plus large bonus spaces ideal for a media room, home gym, or playroom, providing endless possibilities for your lifestyle. Step outside to the large, low-maintenance backyard, perfect for gatherings or quiet relaxation, all while enjoying views of Hart Meadows Park. This move-in ready gem features beautiful resurfaced hardwood floors (2024), a new roof (2017), new AC (2022), fresh paint (2021), and new gutters (2022)—ensuring peace of mind for years to come. Don't miss out on this exceptional home that seamlessly blends luxury and comfort in a prime location. GOING OFF-MARKET for the winter soon, so don't miss this opportunity!
Location
State OR
County Washington
Area _150
Rooms
Basement Finished, Full Basement, Storage Space
Interior
Interior Features Floor3rd, Garage Door Opener, Granite, Hardwood Floors, Laundry, Quartz, Skylight, Sprinkler, Tile Floor, Vaulted Ceiling, Wallto Wall Carpet, Wood Floors
Heating Forced Air
Cooling Central Air
Fireplaces Number 1
Fireplaces Type Gas
Appliance Builtin Oven, Dishwasher, Disposal, Double Oven, Free Standing Gas Range, Free Standing Range, Free Standing Refrigerator, Gas Appliances, Granite, Island, Microwave, Pantry, Plumbed For Ice Maker, Range Hood, Stainless Steel Appliance, Trash Compactor
Exterior
Exterior Feature Covered Patio, Outbuilding, Patio, Tool Shed, Workshop, Yard
Parking Features Attached
Garage Spaces 2.0
View Park Greenbelt, Seasonal, Trees Woods
Roof Type Composition
Garage Yes
Building
Lot Description Cul_de_sac, Gentle Sloping, Green Belt, Private, Seasonal, Trees
Story 3
Foundation Concrete Perimeter, Slab
Sewer Public Sewer
Water Public Water
Level or Stories 3
Schools
Elementary Schools Sexton Mountain
Middle Schools Highland Park
High Schools Mountainside
Others
Senior Community No
Acceptable Financing Cash, Conventional, FHA, VALoan
Listing Terms Cash, Conventional, FHA, VALoan
Read Less Info
Want to know what your home might be worth? Contact us for a FREE valuation!

Our team is ready to help you sell your home for the highest possible price ASAP

Get More Information
Garett & Claire Chadney
Principal Broker / Owner | License ID: 930300059
Principal Broker / Owner License ID: 930300059




