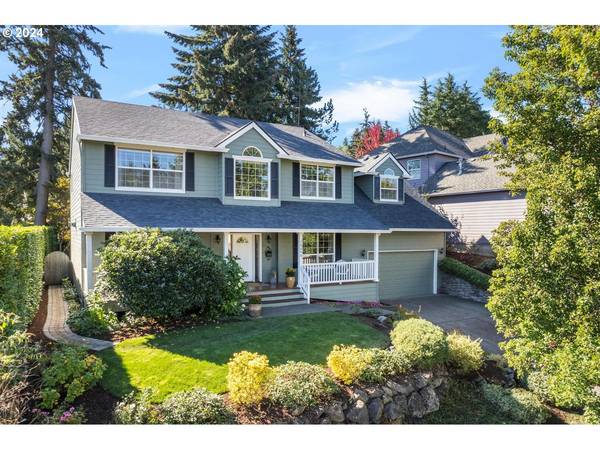Bought with Living Room Realty
For more information regarding the value of a property, please contact us for a free consultation.
Key Details
Sold Price $749,000
Property Type Single Family Home
Sub Type Single Family Residence
Listing Status Sold
Purchase Type For Sale
Square Footage 2,760 sqft
Price per Sqft $271
Subdivision Cooper Mountain
MLS Listing ID 24342801
Sold Date 12/04/24
Style Stories2, Traditional
Bedrooms 4
Full Baths 2
Year Built 1997
Annual Tax Amount $8,417
Tax Year 2023
Lot Size 8,276 Sqft
Property Description
Delightful Cooper Mountain Home With Timeless Charm! Enjoy The Northern View While Relaxing On The Classic Wood Ceiling Front Porch. Perched Well Above Street Level, Abundant Natural Light Streams Into The Two-Story Foyer. Designer Features Including Wainscotting, Shiplap Accent Wall & Polished Wood Countertop Set This Home Apart. The Living Room Is Perfect As a Private Office With Double Sided Gas Fireplace To Set The Main Floor Ambience. The Dining Room Flows Through The Butlers Pantry To The Open Kitchen. Fall In Love With The Great Room Layout That Opens To a Flat Backyard & Flagstone Patio With The Ability To See All The Outdoor Happenings Through The Wall Of Windows Across The Back Of The Home. You'll Enjoy Every Season In The Gorgeous Fenced Yard With Ultimate Privacy & Lush Landscaping. The Magnificent View Is Captured From The Primary Suite With a Newly Updated Bathroom, Including Double Sinks, Quartz Counters, Large Step-In Shower, Soaking Tub & Tile Floor. There's Room For Everyone With 3 Additional Upstairs Bedrooms & Hall Bathroom With Double Sinks. Additional Features That Wow Are The Big Bonus Room With Skylights & Wood Floor + The Extra Deep 24x32 Garage That's Ideal For Hobbies & Storage. Truly a Must See Home Within Mountainside High School Boundaries!
Location
State OR
County Washington
Area _150
Rooms
Basement Crawl Space
Interior
Interior Features Ceiling Fan, Engineered Hardwood, Garage Door Opener, Granite, Hardwood Floors, High Ceilings, High Speed Internet, Skylight, Soaking Tub, Tile Floor, Vaulted Ceiling, Vinyl Floor, Wainscoting, Wallto Wall Carpet, Wood Floors
Heating Forced Air
Cooling Central Air
Fireplaces Number 1
Fireplaces Type Gas
Appliance Builtin Oven, Butlers Pantry, Cook Island, Cooktop, Dishwasher, Disposal, Down Draft, Gas Appliances, Granite, Island, Microwave, Stainless Steel Appliance, Tile
Exterior
Exterior Feature Fenced, Patio, Porch, Public Road, Sprinkler, Yard
Parking Features ExtraDeep, Oversized
Garage Spaces 2.0
View Territorial, Trees Woods
Roof Type Composition
Garage Yes
Building
Lot Description Gentle Sloping, Level, Private, Public Road, Terraced, Trees
Story 2
Foundation Concrete Perimeter
Sewer Public Sewer
Water Public Water
Level or Stories 2
Schools
Elementary Schools Cooper Mountain
Middle Schools Highland Park
High Schools Mountainside
Others
Senior Community No
Acceptable Financing Cash, Conventional, FHA, VALoan
Listing Terms Cash, Conventional, FHA, VALoan
Read Less Info
Want to know what your home might be worth? Contact us for a FREE valuation!

Our team is ready to help you sell your home for the highest possible price ASAP

Get More Information
Garett & Claire Chadney
Principal Broker / Owner | License ID: 930300059
Principal Broker / Owner License ID: 930300059




